
Weaverbird architectural design

My story so far
It is my pleasure to place at your disposal over 30 years of experience in designing buildings and organising spaces. My name is Rui and I am a design-focused architect who has worked in architecture, in the UK, for the past 25 years.
Throughout my career, I have been constantly inspired and excited by the seemingly limitless ways in which architecture can enrich people's experience of the world around them.
The focus in my work is to apply my design skills and passion for good design directly to the needs of individual clients.
The experience of working in many and varied contexts will permit me to bring to your project insights which will be useful in bringing about a satisfying result to your project with as painless a process as possible.
In my career I have worked largely in the residential sector. I have worked on wide variety of projects ranging from super-prime properties in London and abroad, to affordable housing in various London boroughs as well as all the categories in between.
To give you an idea of the range of work I've worked on in the past, I include in this page a sample of the work I have done to date while working at various architectural practices in London.
My past work
Below are some samples of the work I have done while working for various architectural practices in London. These examples are not a comprehensive list of all my work. It is merely a sample of work I have done in the past, which I enjoyed working on, to illustrate the range of my skills.
Residential unit studies
I have spent time exploring the possibilities of small spaces. These were generic design exercises exploring new possibilities in compact residential accommodation and how to maximise the use of space within them.
As space becomes a rarer commodity in large cities, pressure increases on the use of space prompting innovative solutions to offer the best quality living environment within constrained spaces.
Similar to yatch interiors, where inventive use is made of every nook and cranny, quantity is not always quality and this challenge presents ample opportunity to demonstrate this.
 |  |
|---|---|
 |  |
 |
Luxury apartments in Belgravia
I came into this project when an entirely new internal arrangement was required for all the units within an already established external design.
The project is located in the heart of Belgravia and provides a set of exclusive and luxury apartments.
I designed all the internal layouts of these apartments from the earliest concept ideas to the production of detail information for the contractor, as well as coordinating the input of all the other services and structural consultants.
 |  |
|---|---|
 |  |
 |  |
Various London projects
A large part of my work in other practices has involved design in the initial stages of projects. These were done as feasibility studies with the intention to test the potential for development of various sites.
Some sites are located within Conservation Areas or other challenging settings.
These projects seek to create the best architectural solution in a manner sympathetic to their context.
 |  |
|---|---|
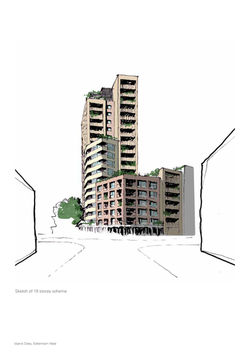 |  |
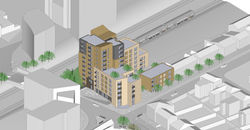 |
New seaside villa in Bahrain
This house formed part of a larger seaside development of villas strung along the shoreline facing the Persian Gulf.
The house, which was to form a prototype, was designed to respect the local social customs.
The architecture reflects a modern interpretation of traditional Arab architecture, with the simple whitewashed forms strongly delineated against the sky and a sequence of courtyards expressing the hierarchy of privacy required within the dwelling.
 |  |
|---|---|
 | 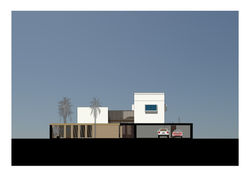 |
 |
New marina development in Malta
This project presented an unique opportunity to design buildings within an extraordinary historical setting.
The site is located on an island facing the World Heritage Site city of Valetta.
I was involved from the outset in the development of the masterplan for the whole island and went on to design the various housing typologies in this luxury marina development aimed at the international yachting set.
 |  |
|---|---|
 |  |
 |  |
Residential Tower in Ryad
I worked on this project in around 2010.
I was responsible for the design all the apartments contained within two new 35 and 40 storey residential towers in the King Abdulah Financial District.
These apartments range in size from one bedroom units to the four storey penthouses, as illustrated in the adjacent slide.
I worked on the design from initial concept diagrams to construction information.
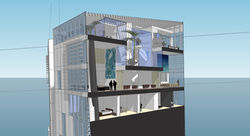 |  |
|---|---|
 | 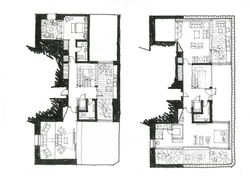 |
 |  |
 |